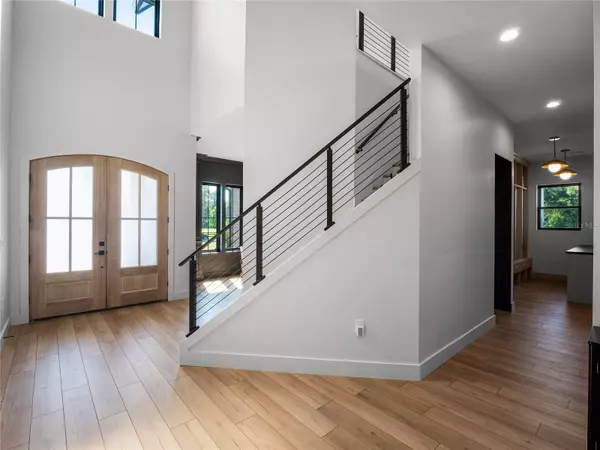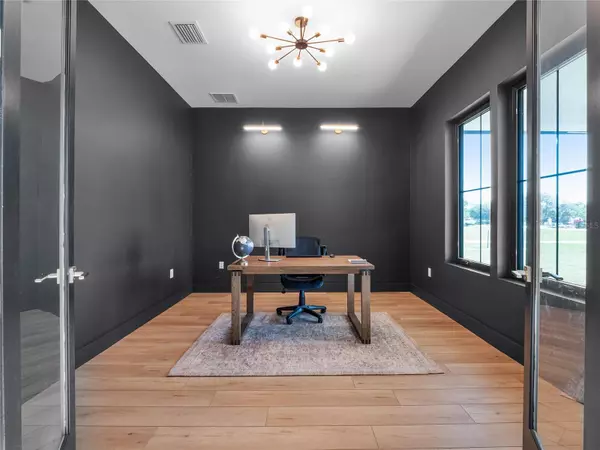5 Beds
5 Baths
3,686 SqFt
5 Beds
5 Baths
3,686 SqFt
Key Details
Property Type Single Family Home
Sub Type Single Family Residence
Listing Status Pending
Purchase Type For Sale
Square Footage 3,686 sqft
Price per Sqft $345
Subdivision S L & I C
MLS Listing ID O6199328
Bedrooms 5
Full Baths 4
Half Baths 1
Construction Status Inspections
HOA Y/N No
Originating Board Stellar MLS
Year Built 2021
Annual Tax Amount $7,028
Lot Size 1.860 Acres
Acres 1.86
Property Description
Every aspect of this home exudes elegance, from the marble countertops and cabinet-ready Miele appliances in the kitchen to the 48-inch Forno Range. The solid wood cabinets are complemented by unlacquered brass hardware, creating a sophisticated look. The French country-styled breakfast nook, butler's pantry with a second dishwasher, and mudroom with floor-to-ceiling lockers add both charm and functionality.
The extra-long garage provides ample storage space for two large trucks, while the upstairs boasts a custom-built laundry room and a striking black iron railing. The owner's suite is a true sanctuary, featuring a vaulted ceiling, private balcony with scenic views, and a lavish Ritz-Carlton styled marble bathroom with triple shower heads and a soaking tub. The expansive walk-in closet offers plenty of storage for your wardrobe.
From the carefully chosen wall colors to the layout and specifications, every detail of this home reflects a passion for interior design. The stunning black windows add a modern touch to the classic design, creating a truly exceptional living space.
Location
State FL
County Osceola
Community S L & I C
Zoning RES
Direction S
Interior
Interior Features Built-in Features, Ceiling Fans(s), Coffered Ceiling(s), Eat-in Kitchen, High Ceilings, Kitchen/Family Room Combo, Open Floorplan, PrimaryBedroom Upstairs, Solid Surface Counters, Solid Wood Cabinets, Thermostat, Vaulted Ceiling(s), Walk-In Closet(s), Wet Bar, Window Treatments
Heating Central, Electric
Cooling Central Air
Flooring Carpet, Luxury Vinyl, Tile
Fireplaces Type Decorative
Fireplace true
Appliance Dishwasher, Disposal, Dryer, Microwave, Range, Range Hood, Refrigerator, Washer, Water Softener
Laundry Laundry Room
Exterior
Exterior Feature Irrigation System, Private Mailbox, Rain Gutters
Garage Spaces 2.0
Utilities Available Cable Available, Electricity Connected, Propane, Water Connected
View Y/N Yes
Roof Type Shingle
Attached Garage true
Garage true
Private Pool No
Building
Story 2
Entry Level Two
Foundation Slab
Lot Size Range 1 to less than 2
Sewer Septic Tank
Water Well
Structure Type Brick,Stucco,Wood Frame
New Construction false
Construction Status Inspections
Others
Senior Community No
Ownership Fee Simple
Acceptable Financing Cash, Conventional, VA Loan
Listing Terms Cash, Conventional, VA Loan
Special Listing Condition None

GET MORE INFORMATION
Broker Associate | Lic# MN:40269798|FL:F3300602






