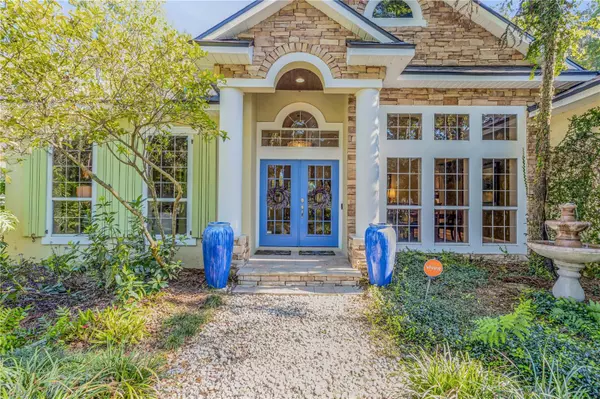4 Beds
3 Baths
3,349 SqFt
4 Beds
3 Baths
3,349 SqFt
Key Details
Property Type Single Family Home
Sub Type Single Family Residence
Listing Status Active
Purchase Type For Sale
Square Footage 3,349 sqft
Price per Sqft $268
Subdivision Tara Trail
MLS Listing ID NS1081157
Bedrooms 4
Full Baths 3
HOA Y/N No
Originating Board Stellar MLS
Year Built 2003
Annual Tax Amount $4,548
Lot Size 1.130 Acres
Acres 1.13
Property Description
Privacy, peace, and natural beauty await you in this four bedroom, three bath custom home on 1.13 acres with three living areas and a dedicated library/office. Special features include crown molding, an eat-in kitchen with double ovens, stainless appliances a wine fridge, tall ceilings, wood cabinets, stone countertops, and a double wood burning fireplace. Natural light streams through the trees into the home with its natural warmth, French doors, chandeliers, outdoor furnished living areas, gardens, and a sunken spa tub. There is plenty of room for a pool. The home is also equipped with a 40-kw diesel generator, Vivint security system, outdoor RV hookup, and year 2024 roof. There is a three car garage, carport, and circular drive offer generous parking space. Fully outfitted in-law quarters with separate entrance Jinks to the rest of the house through a screened breezeway, offering both privacy and access. Flex room in in-law quarters can function as a fifth bedroom. Located five to seven minutes to the beach, a few minutes to shopping, yet quiet on a paved country street backing up to forested acreage. No HOA fees. This is the home you have been dreaming about and you will love forever!
Location
State FL
County Volusia
Community Tara Trail
Zoning 01A3
Interior
Interior Features Crown Molding, Eat-in Kitchen, High Ceilings, Open Floorplan, Solid Wood Cabinets, Stone Counters, Walk-In Closet(s)
Heating Central, Electric
Cooling Central Air
Flooring Tile, Wood
Furnishings Unfurnished
Fireplace true
Appliance Cooktop, Dishwasher, Disposal, Dryer, Microwave, Range, Refrigerator, Trash Compactor, Washer, Wine Refrigerator
Laundry Inside
Exterior
Exterior Feature Sidewalk
Parking Features Covered
Garage Spaces 3.0
Utilities Available Electricity Connected
Roof Type Other
Attached Garage true
Garage true
Private Pool No
Building
Entry Level One
Foundation Slab
Lot Size Range 1 to less than 2
Sewer Septic Tank
Water Public
Structure Type Block,Concrete,Stucco
New Construction false
Others
Senior Community No
Ownership Fee Simple
Special Listing Condition None

GET MORE INFORMATION
Broker Associate | Lic# MN:40269798|FL:F3300602






