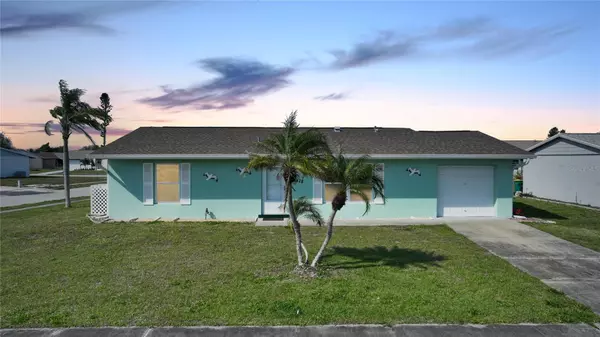2 Beds
2 Baths
1,270 SqFt
2 Beds
2 Baths
1,270 SqFt
Key Details
Property Type Single Family Home
Sub Type Single Family Residence
Listing Status Active
Purchase Type For Sale
Square Footage 1,270 sqft
Price per Sqft $196
Subdivision Port Charlotte Sec 066
MLS Listing ID D6135428
Bedrooms 2
Full Baths 2
HOA Fees $440/ann
HOA Y/N Yes
Originating Board Stellar MLS
Year Built 1973
Annual Tax Amount $2,734
Lot Size 8,276 Sqft
Acres 0.19
Property Description
This lovely 2-bedroom, 2-bathroom home with a one-car garage is ideal for a seasonal retreat or downsizing. Featuring tasteful ceramic tile flooring throughout the main living spaces and engineered laminate in the kitchen and bedrooms, the interior exudes a neutral, soothing ambiance. The spacious front living area is perfect for hosting family gatherings or game nights. Both bedrooms include ample space, with the primary bedroom boasting two closets, an en-suite bathroom, and two distinct entrances, including a pocket slider leading to the Florida room. Both bathrooms have been recently updated. The kitchen is practical, equipped with solid surface countertops, stylish solid wood cabinetry, tile backsplash, a spice cabinet, and a newer refrigerator. The adjacent eat-in kitchen/dining area provides a comfortable space for meals and socializing. Additionally, the expansive enclosed Florida room, complete with a wind-resistant glass slider, floods the space with natural light, offering the flexibility to create a cozy office or workout area. IMPACT WINDOWS ensure your security, while the front entry features a glass storm door for those rare chilly days. Revitalize the outdoor patio area for serene mornings with your favorite book or transform it into a lush garden retreat for gardening enthusiasts.
Exterior highlights include a brand-new roof installed in 2022, new gutters surrounding the entire home, and Terminex Sentricon termite protection for added peace of mind.
The neighborhood is pedestrian-friendly, with sidewalks lining most streets. In addition to the tempting pools, residents can enjoy the clubhouse, equipped with exercise gear, pool and card tables, air hockey, and a library. During peak seasons, the association hosts various engaging activities. Tennis courts, convertible for Pickleball, along with a basketball court, bocce, and shuffleboard facilities, and additional entertainment options.
There is a wealth of activities to relish in this vibrant community and beyond, whether you're a fishing enthusiast or simply seeking a relaxing coastal lifestyle. There are several boat ramps and fishing piers close by, an abundance of golf courses if that's your thing, a 9 mile bicycle/multi-use path nearby that meanders through Cape Haze and a plethora of restaurants, grocery stores, farmer's markets and shopping. Close proximity to local and regional airports. Dearborn Street in Englewood is a short drive where you can enjoy cultural events, live entertainment, local eateries and fine dining. Or check out the newly opened Sunseeker Resort! Make your appointment today! This adorable home won't last long!
Location
State FL
County Charlotte
Community Port Charlotte Sec 066
Zoning RSF5
Rooms
Other Rooms Florida Room
Interior
Interior Features Ceiling Fans(s), Eat-in Kitchen, Solid Surface Counters, Solid Wood Cabinets, Thermostat, Window Treatments
Heating Central, Electric
Cooling Central Air, Humidity Control
Flooring Ceramic Tile, Laminate
Furnishings Turnkey
Fireplace false
Appliance Dishwasher, Disposal, Dryer, Electric Water Heater, Microwave, Range, Refrigerator, Washer
Laundry In Garage
Exterior
Exterior Feature Lighting, Private Mailbox, Rain Gutters, Sidewalk, Sliding Doors
Parking Features Driveway, Garage Door Opener
Garage Spaces 1.0
Community Features Buyer Approval Required, Clubhouse, Deed Restrictions, Fitness Center, Pool, Sidewalks, Tennis Courts
Utilities Available Cable Connected, Electricity Connected, Fiber Optics, Public, Sewer Connected, Underground Utilities, Water Connected
Amenities Available Clubhouse, Fitness Center, Pool, Recreation Facilities, Shuffleboard Court, Tennis Court(s)
View Garden
Roof Type Shingle
Porch Rear Porch
Attached Garage true
Garage true
Private Pool No
Building
Lot Description Corner Lot, Landscaped, Sidewalk, Paved
Story 1
Entry Level One
Foundation Slab
Lot Size Range 0 to less than 1/4
Sewer Public Sewer
Water Public
Structure Type Block
New Construction false
Schools
Elementary Schools Myakka River Elementary
Middle Schools L.A. Ainger Middle
High Schools Lemon Bay High
Others
Pets Allowed Yes
HOA Fee Include Pool,Recreational Facilities
Senior Community No
Ownership Fee Simple
Monthly Total Fees $36
Acceptable Financing Cash, Conventional, FHA, VA Loan
Membership Fee Required Required
Listing Terms Cash, Conventional, FHA, VA Loan
Special Listing Condition None

GET MORE INFORMATION
Broker Associate | Lic# MN:40269798|FL:F3300602






