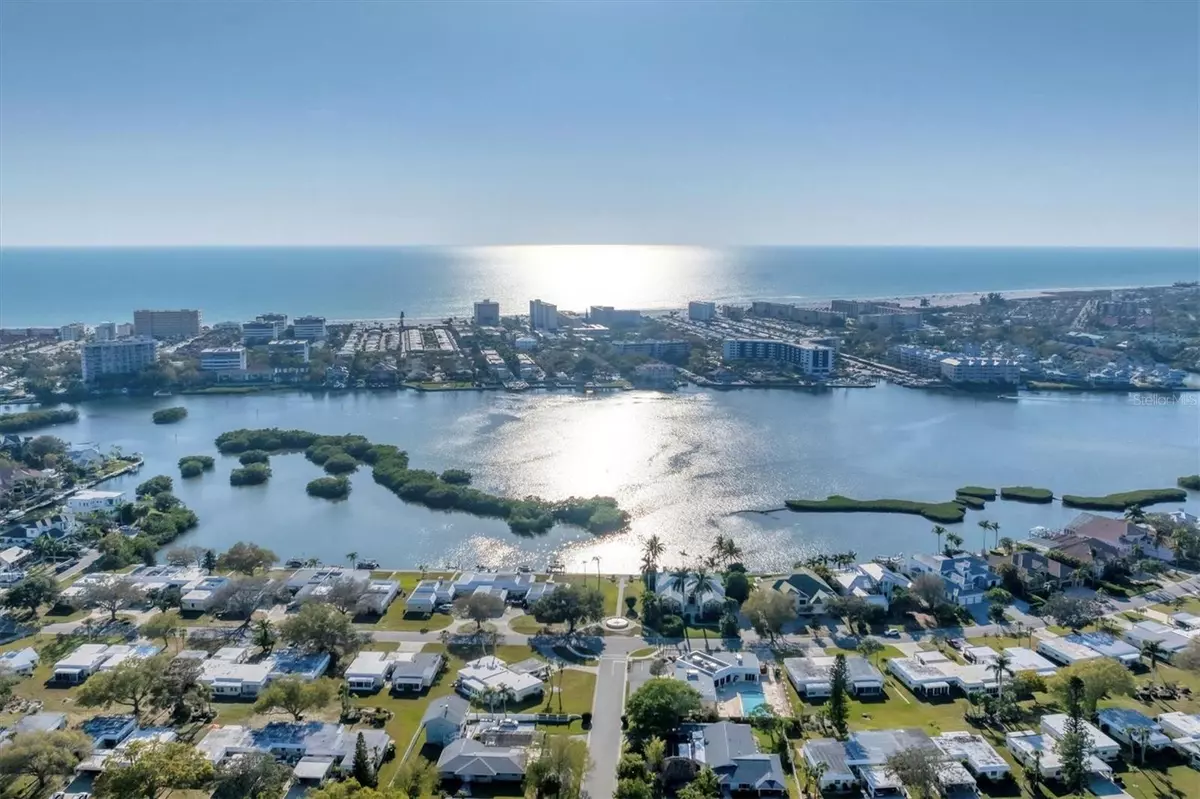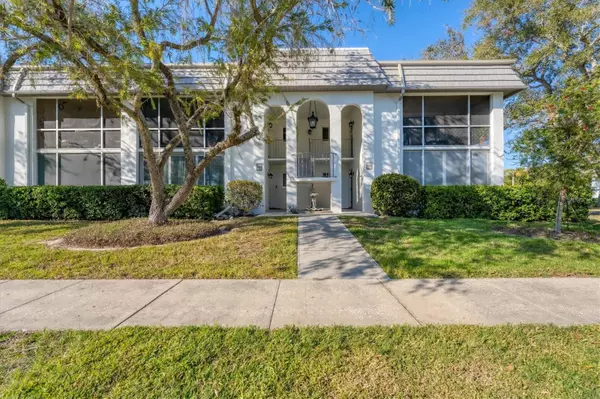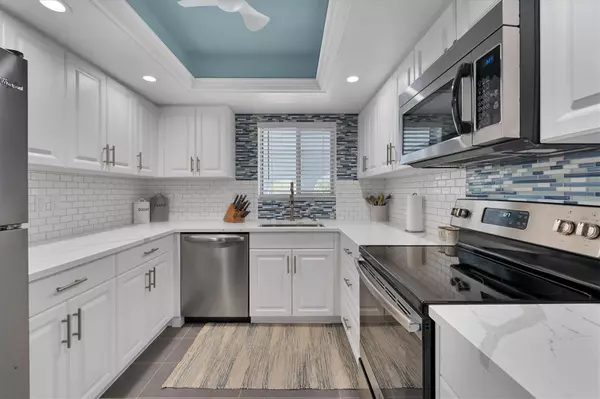2 Beds
2 Baths
1,164 SqFt
2 Beds
2 Baths
1,164 SqFt
Key Details
Property Type Condo
Sub Type Condominium
Listing Status Active
Purchase Type For Sale
Square Footage 1,164 sqft
Price per Sqft $274
Subdivision Baywood Colony Southwood 2
MLS Listing ID A4601019
Bedrooms 2
Full Baths 2
Condo Fees $1,296
HOA Y/N No
Originating Board Stellar MLS
Year Built 1980
Annual Tax Amount $2,457
Lot Size 0.610 Acres
Acres 0.61
Property Description
This 2 bedroom, 2 bathroom END UNIT has been fully renovated with an updated kitchen and updated bathrooms. The Primary Bedroom is spacious with Plantation Shutters covering the windows. A walk-in closet and en-suite bathroom complete this bedroom. The open concept living room includes PLANTATION shutters, hurricane rated windows and is open to the dining room. There is a new Air Conditioner (2023), full size stacked washer and dryer and stainless steel appliances. A storage closet is on the screened porch. Parking includes an assigned covered carport and there is plenty of guest parking.
Located in a pet friendly community that features a heated community pool, and a tennis & pickleball court. There is a neighborhood access path to the 60 Acre Phillippi Estate Park where you can enjoy Outdoor Concerts, Art Shows, a weekly Farmers Market, Fishing, Birding, Canoeing, Kayaking, Fishing Piers, Indoor Rental Space, Both Paved and unpaved Nature Trails, a Canoe/Kayak Launch, Picnic Facilities. It’s Perfect for a Family-Shared Vacation Property or seasonal snowbirds. Downtown Sarasota and St. Armands Circle are a short drive to the North. You can put a fishing line in the Intercoastal Waterway or Enjoy the Community Fountain all while watching the gorgeous sunsets. Call today for a private showing!
Check Out the 3D Tour https://www.zillow.com/view-3d-home/7870bce0-ceec-49aa-8f06-e4e45340d1f9?setAttribution=mls
Location
State FL
County Sarasota
Community Baywood Colony Southwood 2
Zoning RMF2
Interior
Interior Features Ceiling Fans(s), Living Room/Dining Room Combo, Open Floorplan, Stone Counters, Thermostat, Window Treatments
Heating Electric
Cooling Central Air
Flooring Ceramic Tile, Luxury Vinyl
Fireplace false
Appliance Dishwasher, Dryer, Electric Water Heater, Microwave, Range, Refrigerator, Washer
Laundry Inside, Laundry Closet
Exterior
Exterior Feature Balcony, Hurricane Shutters, Rain Gutters, Sliding Doors, Storage, Tennis Court(s)
Parking Features Assigned, Covered, Guest
Community Features Buyer Approval Required, Pool, Tennis Courts
Utilities Available Cable Connected, Public
Amenities Available Cable TV, Pool, Tennis Court(s)
Roof Type Built-Up
Porch Screened
Garage false
Private Pool No
Building
Story 2
Entry Level One
Foundation Slab
Sewer Public Sewer
Water Public
Structure Type Block,Concrete,Stucco
New Construction false
Schools
Elementary Schools Phillippi Shores Elementary
Middle Schools Brookside Middle
High Schools Riverview High
Others
Pets Allowed Yes
HOA Fee Include Cable TV,Common Area Taxes,Pool,Escrow Reserves Fund,Fidelity Bond,Insurance,Maintenance Structure,Maintenance Grounds,Management,Pest Control
Senior Community No
Pet Size Small (16-35 Lbs.)
Ownership Fee Simple
Monthly Total Fees $1, 296
Acceptable Financing Cash, Conventional
Listing Terms Cash, Conventional
Num of Pet 2
Special Listing Condition None

GET MORE INFORMATION
Broker Associate | Lic# MN:40269798|FL:F3300602






