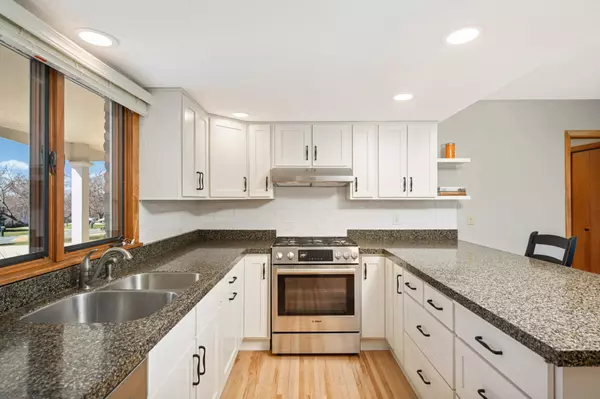$485,000
$475,000
2.1%For more information regarding the value of a property, please contact us for a free consultation.
3 Beds
3 Baths
2,025 SqFt
SOLD DATE : 05/14/2024
Key Details
Sold Price $485,000
Property Type Single Family Home
Sub Type Single Family Residence
Listing Status Sold
Purchase Type For Sale
Square Footage 2,025 sqft
Price per Sqft $239
Subdivision Ridge View Acres
MLS Listing ID 6507804
Sold Date 05/14/24
Bedrooms 3
Full Baths 1
Half Baths 1
Three Quarter Bath 1
Year Built 1967
Annual Tax Amount $4,566
Tax Year 2024
Contingent None
Lot Size 0.650 Acres
Acres 0.65
Lot Dimensions 190x150
Property Sub-Type Single Family Residence
Property Description
A rare opportunity to live nestled on the edge of Sky Hill park, this one level rambler with main floor living shines. The heart of the home, you'll appreciate an updated kitchen with timeless interior finishes and custom milled birds-eye maple hardwood flooring throughout the main living area. With no shortage of natural light & views, even spotting the city skyline of Minneapolis from the expansive maintenance free deck, it's a multi-generational delight. The second kitchen in the lower level along with the living space, and sauna is a perfect situation for entertaining long and short term guests. A bonus unfinished area has the potential of adding over 600+ finished sqft! You'll be sure to appreciate the impressive 4-car, stacked garage with having over a half an acre of landscaped beauty and rolling greens. Just in time for summer, it's a definite must see!
Location
State MN
County Dakota
Zoning Residential-Single Family
Rooms
Basement Block, Finished, Partially Finished, Walkout
Dining Room Breakfast Bar, Eat In Kitchen, Kitchen/Dining Room
Interior
Heating Forced Air
Cooling Central Air
Fireplaces Number 2
Fireplaces Type Gas, Living Room
Fireplace Yes
Appliance Dishwasher, Disposal, Dryer, Gas Water Heater, Microwave, Range, Refrigerator, Stainless Steel Appliances, Washer, Water Softener Owned
Exterior
Parking Features Attached Garage, Concrete, Floor Drain, Garage Door Opener, Heated Garage, Multiple Garages, Storage, Tuckunder Garage
Garage Spaces 4.0
Roof Type Age Over 8 Years
Building
Story One
Foundation 1544
Sewer City Sewer/Connected
Water City Water/Connected
Level or Stories One
Structure Type Brick/Stone,Stucco,Wood Siding
New Construction false
Schools
School District Burnsville-Eagan-Savage
Read Less Info
Want to know what your home might be worth? Contact us for a FREE valuation!

Our team is ready to help you sell your home for the highest possible price ASAP
GET MORE INFORMATION

Broker Associate | Lic# MN:40269798|FL:F3300602






